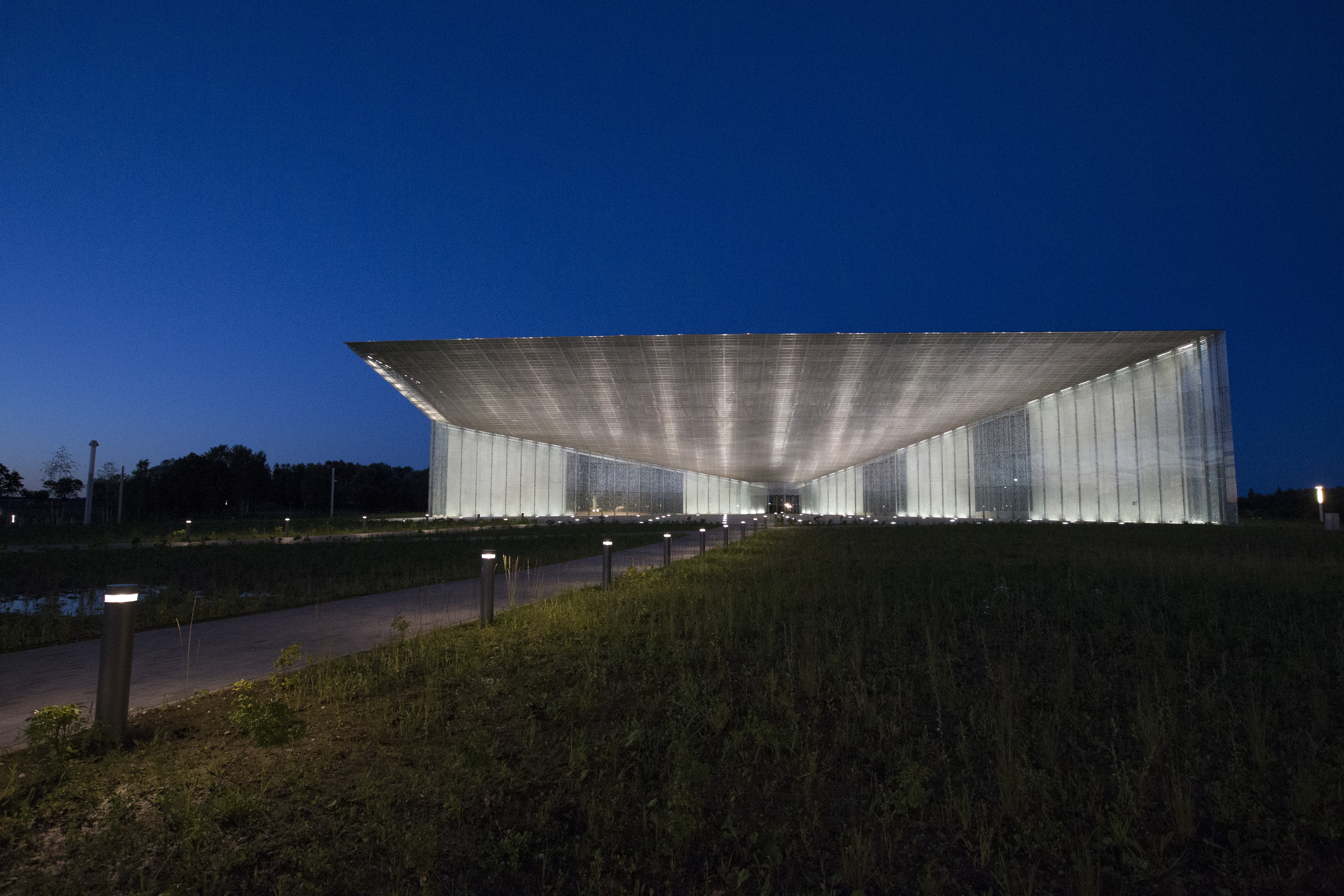
Estonian Art: The Story of Memory Field
Tuesday, 10. jan 2017
An interview with one of the museum’s architects Lina Ghotmeh
Tüüne-Kristin Vaikla, an interior architect from Estonian Art magazine, had an interview with one of the museum’s architects Lina Ghotmeh.
The Estonian National Museum building won the AFEX (French Architects abroad) Grand Prix, which was awarded at the opening ceremony of the Venice Biennale in May 2016. The award seems to be proof that the best decisions have been made during the long process from the starting point of the project up to the final realization. What is the main concept of your project and how has the building changed during the long preparation and building process?
The museum gained a whole public meaning, creating different qualities of public spaces. It intersected and reacted to the landscape, to the existing site. I was keen on this dialogue between the outside and the inside, keen on questioning the limits. So, in encountering the lake, it became a bridge, filled with views of the lake. Reaching Roosi street, or the city side, it welcomed its visitors through a large canopy space, inviting one to experience the inner spaces as orchestrated by the slanted roof.
The initial concept of the project remained unchanged: the emergence from the site traces, the opening to the runway, the relationship to the landscape, and the entrance canopy. During the process, we also discovered that the ground-water level of the area was quite high; this made us raise the building a few meters so that it would not sink. To meet the airfield, we had to augment the slope, starting at 14 m at the entrance side and dropping into the landscape at a height of 3 m.
I think these developments reinforced the project and the only thing that I think changed from the initial concept was the fact that the roof of the building was not walkable any more. Our initial idea was to make it accessible, a place for the public to stroll, but it was technically impossible. The building would have become structurally more complex and hence more expensive. So we had to abandon this idea… But we avoided creating all kinds of handrails and technical elements on the roof, and the project became even purer. What also developed during the process was mainly the programme, the articulation of the interior spaces, which was normal as we got to know the museum team, and had to integrate their demands.
The Afex Award’s jury voted unanimously to give the award to the museum. They saw in it a project that could not be placed elsewhere, that belonged to its place, that revealed the original beauty of the land. It is a great honor to receive this award.
Read more: http://www.estonianart.ee/architecture/the-story-of-the-erm/


