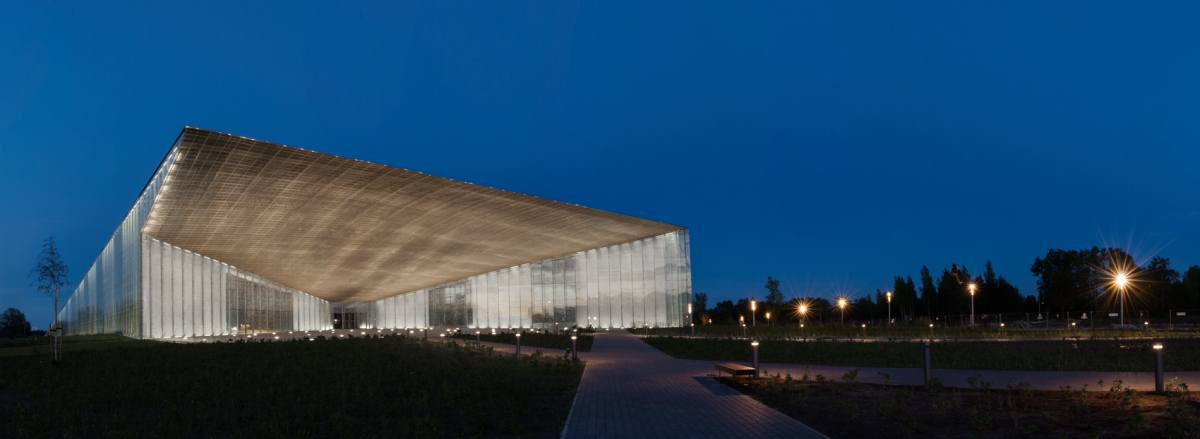Architects & technical data
Dan Dorell, Lina Ghotmeh, Tsuyoshi Tane | DGT (Dorell.Ghotmeh.Tane)
Estonian partners: Hanno Grossschmidt, Tomomi Hayashi | HG Arhitektuur
Interior architecture: Pille Lausmäe Interior Architects
Landscape architecture: Kino Landscape Architects
Architectural engineering: Novarc
Estonian partners: Hanno Grossschmidt, Tomomi Hayashi | HG Arhitektuur
Interior architecture: Pille Lausmäe Interior Architects
Landscape architecture: Kino Landscape Architects
Architectural engineering: Novarc
TECHNICAL DATA
Area of the project site: 411 212 m²
Cubature: 261 000 m³
Net area of the building: 33 876 m²
Length of the building: 355,8 m
Width of the building: 71,7 m
Height of the building: 15.4 m
Exhibitions’ area: 6 136 m²
Repositories’ area: 8 139 m²
Public space (entrance hall, multi-functional hall, auditorium etc): 7007 m²
Active workshop area: 814 m²
Laboratories, work rooms: 2134 m²
Bureau: 1406 m²
Restaurant, cafe, museum shop: 1249 m²

Cubature: 261 000 m³
Net area of the building: 33 876 m²
Length of the building: 355,8 m
Width of the building: 71,7 m
Height of the building: 15.4 m
Exhibitions’ area: 6 136 m²
Repositories’ area: 8 139 m²
Public space (entrance hall, multi-functional hall, auditorium etc): 7007 m²
Active workshop area: 814 m²
Laboratories, work rooms: 2134 m²
Bureau: 1406 m²
Restaurant, cafe, museum shop: 1249 m²



